Our Blog
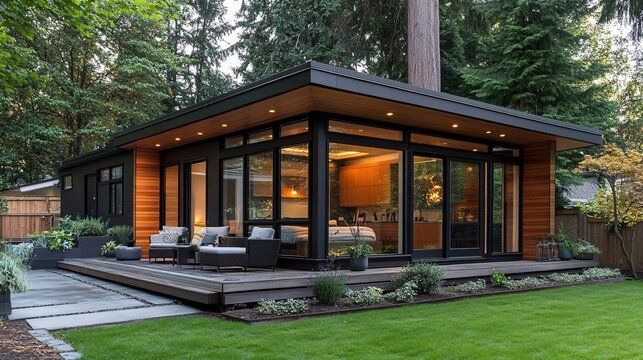
Thinking about adding an ADU to your property in Southern California? ADUs are a fantastic way to create extra living space, generate rental income, and boost your property’s value. In our ultimate guide, Builder’s Innovation Group breaks down everything you need to know—from types of ADUs and their benefits to navigating legal requirements and planning your build. We’ll walk you through each step of the construction process, share tips to avoid common pitfalls, and help you find the right professionals to bring your ADU vision to life. Ready to get started? Dive into our guide and transform your property today!
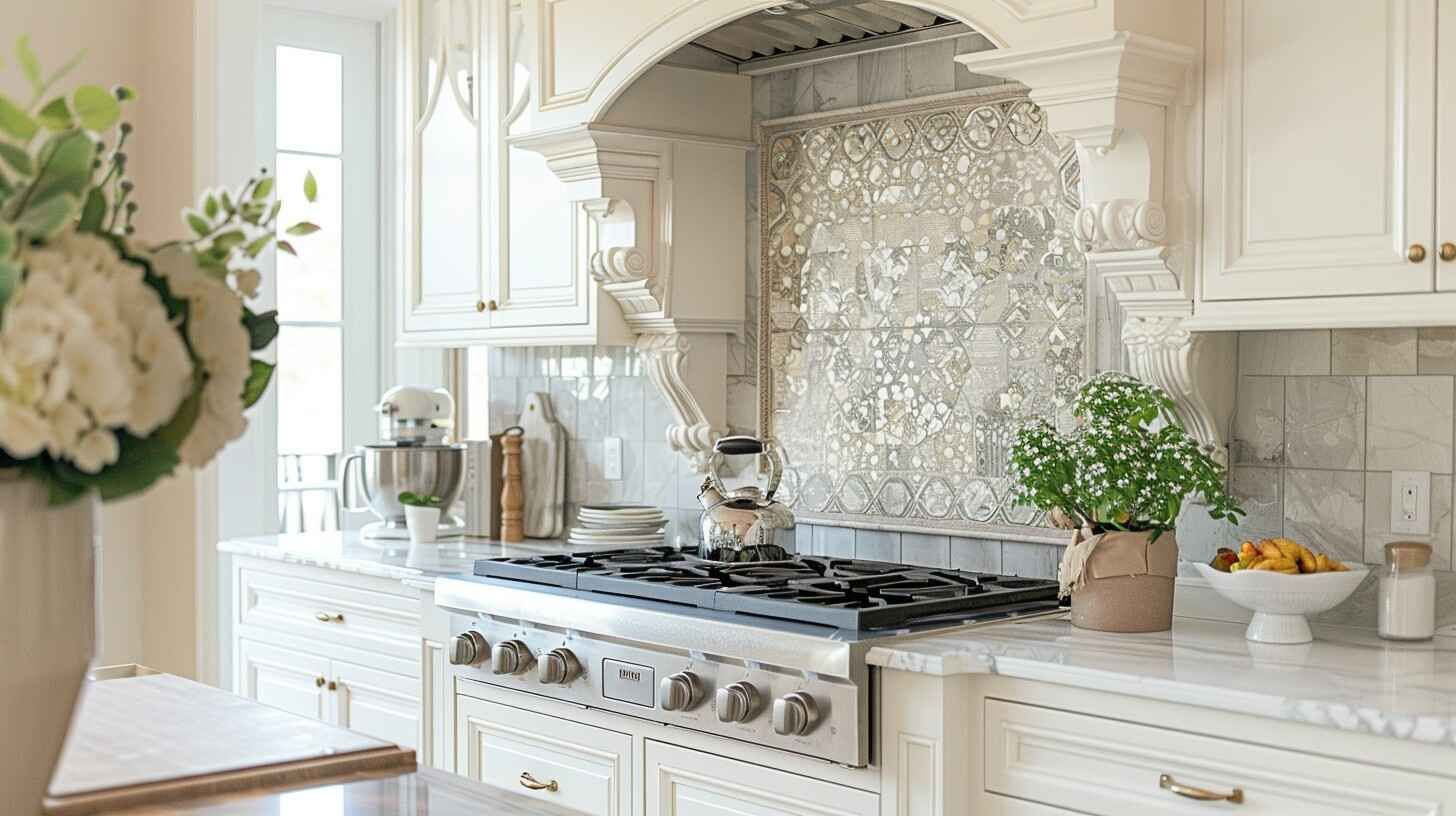
Survive a kitchen remodel by meticulously planning the project, setting up a temporary kitchen area, budgeting wisely, and coping with disruptions effectively. Establish a clear vision, consider functionality and budget, and research design styles. Create a makeshift kitchen with essential appliances and organized storage. Set a clear budget, prioritize needs over wants, and track expenses diligently. Maintain a positive attitude, communicate with kitchen renovation contractors , and focus on the end goal. These strategies will help you successfully navigate the challenges of a kitchen renovation. Planning for Success Meticulous planning is essential to guarantee a smooth and successful kitchen remodel. The initial step is to establish a clear vision of your desired outcome. Consider the functionality, aesthetics, and budget constraints. Create a detailed plan outlining the specific changes you wish to make, whether they involve layout modifications, appliance upgrades, or new cabinetry. Once the vision is set, research is critical. Explore different design styles, materials, and appliances to ensure well-informed decision-making. It is beneficial to consult with professionals such as designers or contractors to gain valuable insights and recommendations. Moreover, creating a detailed timeline is vital. Factor in lead times for ordering materials, appliance deliveries, and construction. Allow for some flexibility in the schedule, as unexpected delays can occur. Lastly, establish a realistic budget. Consider all expenses for unforeseen issues, including labor costs, materials, permits, and contingencies. By meticulously planning every aspect of the kitchen remodel, you set the foundation for a successful and stress-free renovation experience. Temporary Kitchen Setup Setting up a functional temporary kitchen space during a remodel is essential to maintaining daily routines and meal preparation efficiency. To create an adequate temporary kitchen, start by designating a specific area in your home that is convenient and accessible. Utilize a folding table or spare countertop space to set up essential appliances like a microwave, toaster oven, and coffee maker. Organize your cookware, utensils, and pantry items in portable storage containers for easy access. Consider investing in a portable induction cooktop or electric skillet for stovetop cooking. Maximize space using vertical storage solutions such as wall-mounted shelves or hanging racks for pots and pans. Keep cleaning supplies handy to maintain cleanliness in your temporary kitchen. Set up a makeshift dining area nearby for mealtimes. Stock up on disposable plates, cups, and utensils to minimize dishwashing. Lastly, maintain a positive attitude and embrace the temporary setup as an adventure in creativity. By following these tips, you can easily navigate your kitchen remodel and continue enjoying home-cooked meals throughout the process. Budgeting Wisely When starting a kitchen remodel, it is essential to approach budgeting wisely to ensure your project stays within financial constraints. Begin by setting a clear budget that includes a buffer for unexpected expenses that may arise during the renovation process. Research the costs of materials, labor, permits, and any additional services you may need to estimate the total expenses accurately. To stick to your budget, prioritize your needs over wants. Focus on essential elements like structural repairs, appliances, and functional aspects of the kitchen before allocating funds to aesthetic upgrades. Consider alternative materials or layouts to help you achieve the desired look without overspending. Another wise budgeting tip is to obtain multiple quotes from contractors and suppliers to compare prices and negotiate better deals. Keep track of all expenses and budget adjustments to ensure you are staying on target. By approaching budgeting with careful planning and flexibility, you can successfully navigate your kitchen remodel without breaking the bank. Coping With Disruptions Moving through the inevitable disruptions of a kitchen remodel requires strategic planning and adaptability. One practical way to cope with disruptions is to set up a temporary kitchen space in another part of your home. This can include using a microwave, toaster oven, and electric skillet for simple meals. Moreover, consider creating a makeshift washing station with a utility sink or large tub for dishes. Communication with your contractors is critical to managing disruptions effectively. Stay in touch with them regularly to track the remodel's progress and promptly address any unexpected issues promptly. Setting a clear timeline for the project can also minimize disruptions by providing a structured plan for completion. Lastly, maintaining a positive attitude and focusing on the result can help you cope with the chaos of a kitchen remodel. Remember that the temporary inconvenience will lead to a beautiful and functional space you can enjoy for years. Other Kitchen Remodeling ideas: Remodeling Ideas For Small Kitchen How To Remodel Kitchen Cabinets Without Replacing Them?
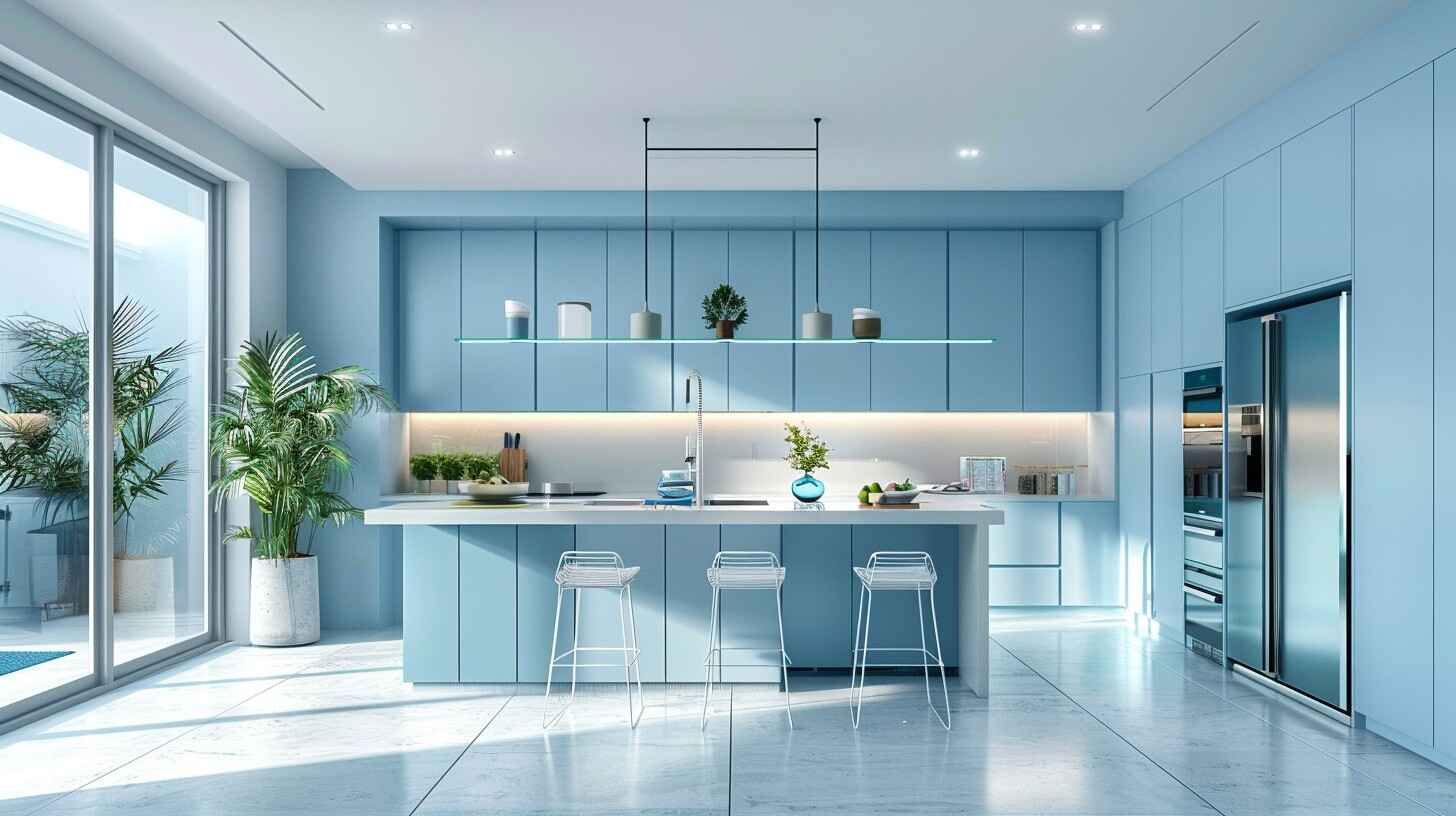
Begin confidently transforming your kitchen by following a systematic approach—plan by evaluating the current layout, creating a detailed budget, and consulting with professionals. Demolish carefully, disconnect utilities, remove appliances first, and dispose of debris properly. Install new fixtures, ensuring secure connections, proper positioning, and suitable fittings. Finish with under-cabinet lighting, high-quality hardware, paint or backsplash, clever storage solutions, and greenery for vibrancy. Each step contributes to a successful kitchen remodel, guiding you toward a beautifully renovated space. For comprehensive kitchen remodeling solutions , consider engaging experts who can ensure every detail is meticulously handled. Planning Your Kitchen Remodel Before starting your kitchen remodel, it is essential to carefully plan every detail to guarantee a successful and efficient renovation process. Begin by evaluating your kitchen layout and identifying what aspects you want to change or improve. Consider factors such as the kitchen's traffic flow, functionality, and your personal style preferences. Create a detailed budget outlining costs for materials, labor, permits, and any unexpected expenses that may arise during the remodel. Next, develop a timeline for the project, considering any potential delays or setbacks. Prioritize tasks such as ordering materials, scheduling contractors, and setting up a temporary kitchen space to use during the renovation. Research different design ideas, layouts, and materials to make well-informed decisions that align with your vision for the new kitchen. Furthermore, consult with professionals such as kitchen designers or contractors for valuable insights and recommendations. Their expertise can help streamline the planning process and avoid common pitfalls. By meticulously planning every aspect of your kitchen remodel, you set the foundation for a successful and satisfying renovation experience. Demolition and Removal Process When initiating the renovation process of your kitchen, one vital phase to address is the demolition and removal process to pave the way for the transformation of your space. This phase involves carefully dismantling and removing existing fixtures, cabinets, countertops, flooring, and other elements that need to be replaced or upgraded. To start the demolition process, ensure you have the necessary tools, such as hammers, crowbars, safety goggles, gloves, and dust masks. Begin by disconnecting utilities like gas, water, and electricity to the areas you will be working on. Remove appliances first, followed by cabinets, countertops, and flooring. Proper debris and material disposal is essential. Consider renting a dumpster for easy waste removal. Check if donation or recycling options are available for oversized items like appliances or cabinets. It's important to work methodically and safely during the demolition phase to avoid unnecessary damage and ensure a smooth transition to the next step, installing new fixtures and appliances. Installing New Fixtures and Appliances Properly installing new fittings and appliances in your kitchen is fundamental for achieving a functional and aesthetically pleasing space. Attention to detail is vital when installing fittings such as faucets, sinks, and lighting. Ensure that plumbing connections are secure and fittings are level to prevent leaks or malfunctions. Proper positioning is critical for the functionality and safety of appliances like refrigerators, ovens, and dishwashers. Follow manufacturer instructions carefully, especially when dealing with gas lines or electrical connections. Before installing new fittings, it's essential to check that they fit seamlessly with your kitchen layout and design aesthetic. Consider color, style, and size to create a coherent look. Moreover, ensure all necessary tools and materials are on hand before starting the installation process. Properly installed fittings and appliances enhance the functionality of your kitchen and contribute to its overall appeal. By paying attention to details and following installation guidelines, you can create a practical and visually pleasing space. Finishing Touches and Final Tips What are some essential finishing touches and final tips for a polished and unified kitchen transformation? Once the fixtures and appliances are in place, consider adding under-cabinet lighting to enhance your kitchen's ambiance and functionality. This subtle addition can make a significant difference in the overall look and usability of the space. To further elevate the aesthetics, investing in high-quality cabinet hardware can provide a sophisticated touch. Whether you opt for sleek modern handles or classic knobs, the hardware can tie the design elements together. Moreover, adding a fresh coat of paint or a stylish backsplash can inject personality into the room. Remember organization. Incorporating clever storage solutions such as pull-out pantry shelves or drawer dividers can maximize space and streamline your kitchen. To wrap it up, adding greenery or a bowl of fresh fruits can bring life and vibrancy to the room. By paying attention to these finishing touches, you can achieve a coherent and visually appealing kitchen remodel. Other Kitchen Remodeling ideas: Practical Tips On How To Survive a Kitchen Remodel? Remodeling Ideas For Small Kitchen
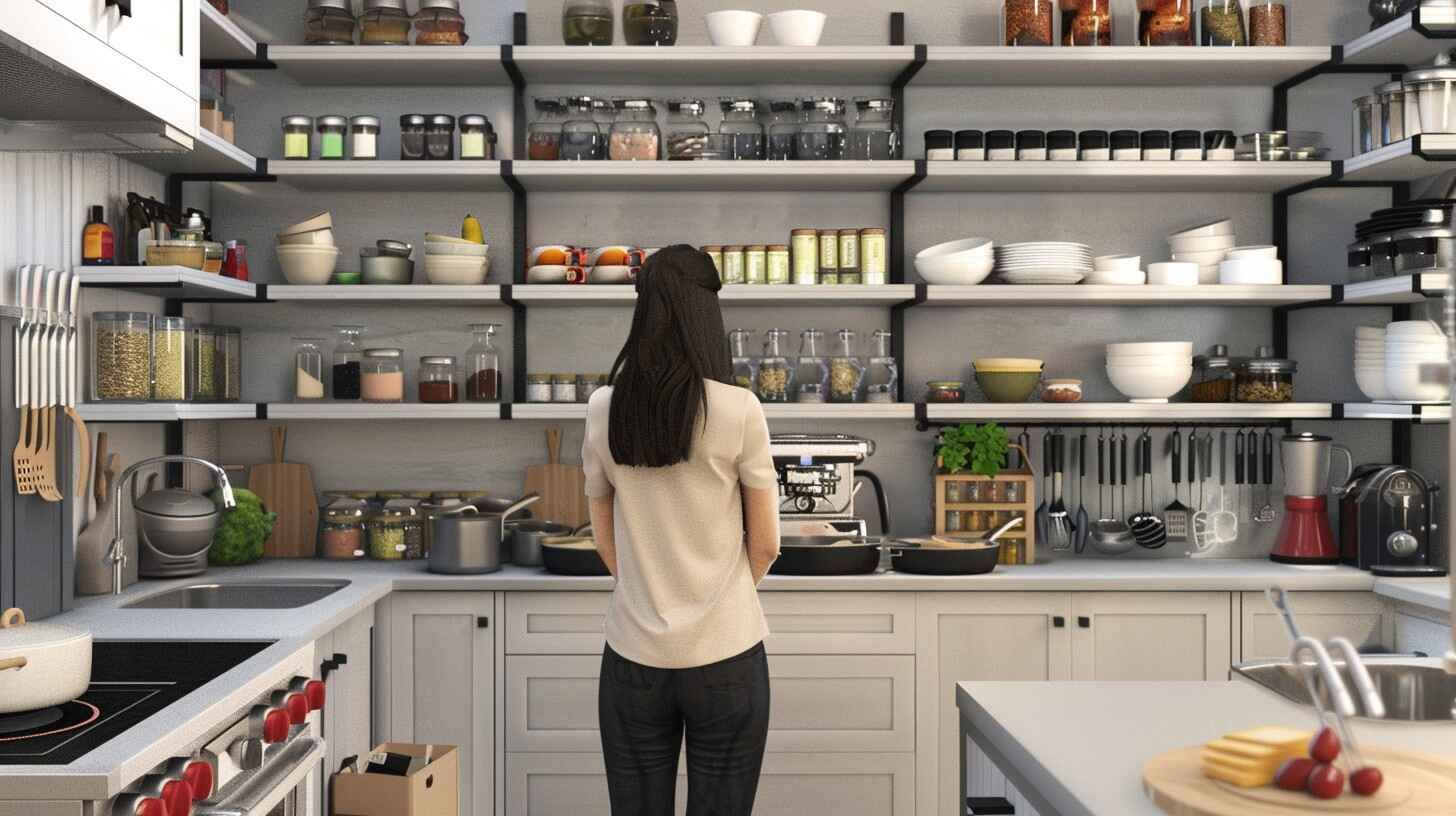
To save money on a kitchen remodel, consider budget-friendly design options like painting cabinets, updating hardware, changing lighting to energy-efficient LEDs, and adding an affordable backsplash. Opt for cost-effective materials such as laminate countertops, ready-to-assemble cabinets, and luxury vinyl flooring. Embrace DIY projects by repurposing old materials, painting, and installing hardware yourself. Plan smartly by creating a detailed budget, researching different design layouts, establishing a timeline, and effectively communicating with contractors. These strategies can help you achieve a stylish kitchen transformation while staying within budget constraints. For those seeking affordable kitchen remodeling , these tips are invaluable. Budget-Friendly Design Ideas Incorporating simple yet stylish design ideas can help achieve a cost-effective transformation when starting a kitchen remodel with a limited budget. One budget-friendly design idea is to focus on updating the kitchen cabinets. Instead of replacing them entirely, consider giving them a fresh coat of paint in a modern color to revitalize the space instantly. Another cost-effective option is to replace just the cabinet doors or hardware for a more budget-friendly update. In addition, changing out the kitchen lighting fixtures can make a significant impact without breaking the bank. Opt for energy-efficient LED bulbs and stylish yet affordable light fixtures to brighten the space. Furthermore, adding a fresh backsplash can elevate the kitchen's design aesthetic without spending a fortune. Choose affordable subway tile or peel-and-stick options for a budget-friendly yet stylish backsplash update. These simple design ideas can help transform your kitchen into a stylish space while staying within budget constraints. Cost-Effective Material Choices To achieve a cost-effective kitchen remodel, carefully selecting budget-friendly materials can significantly affect the overall project expenses. Regarding cost-effective material choices, several options can help you save money without compromising on quality or style. One great way to save on material costs is by opting for laminate countertops instead of pricier materials like granite or quartz. Laminate countertops come in various styles and colors, are durable, and are a fraction of the cost of their higher-end counterparts. Using ready-to-assemble (RTA) cabinets could be a more affordable option for cabinetry. These cabinets are more budget-friendly than custom-built ones and can be easily assembled at home, saving you on installation costs. Another cost-effective material choice is luxury vinyl flooring. This flooring replicates the look of more expensive materials like hardwood or stone but comes at a much lower price point. Moreover, luxury vinyl flooring is durable, easy to maintain, and water-resistant, making it an excellent choice for kitchens. By being strategic in your material selections, you can achieve a beautiful kitchen remodel while staying within your budget. DIY Projects for Savings Starting on do-it-yourself (DIY) projects can significantly contribute to cost savings during a kitchen remodel. DIY projects allow homeowners to take on tasks that don't necessarily require professional skills, such as painting cabinets, installing new hardware, or even laying down a new backsplash. These projects help save on labor costs and provide a sense of accomplishment and personalization to the remodel. When considering DIY projects for your kitchen remodel, it's crucial to evaluate your skills realistically. Simple tasks like painting walls or cabinets are often manageable for beginners, while more complex projects like electrical work or plumbing should be left to professionals. Researching tutorials online, attending workshops, or seeking advice from hardware store professionals can also help boost your DIY confidence. Repurposing and upcycling old materials or furniture can add a unique touch to your kitchen while being budget-friendly. Refinishing old cabinets, repainting a thrifted kitchen table, or creating open shelving from reclaimed wood are all creative DIY projects that can save money and give your kitchen a personalized charm. Tips for Smart Planning Effective planning is the cornerstone of a successful kitchen remodel, ensuring that every aspect of the project is thoughtfully considered and strategically executed. To start, create a detailed budget outlining all expenses, including materials, labor, permits, and unexpected costs—research different design options and layouts to determine what best suits your needs and space. Consider the workflow in your kitchen and how to optimize it for efficiency. Next, establish a timeline that factors in delivery schedules, installation dates, and any potential setbacks. Communicate clearly with contractors, designers, and suppliers to avoid misunderstandings leading to delays or additional expenses. Flexibility is critical, so be prepared to adjust while staying focused on your end goal. Lastly, prioritize your must-haves and where to compromise to stay within budget. Remember that sometimes less is more, and simple upgrades can significantly impact without breaking the bank. You can achieve a successful kitchen remodel by planning meticulously and staying organized without overspending. Other Kitchen Remodeling ideas: How To Remodel a Kitchen Yourself: A Step-by-Step Guide Practical Tips On How To Survive a Kitchen Remodel?
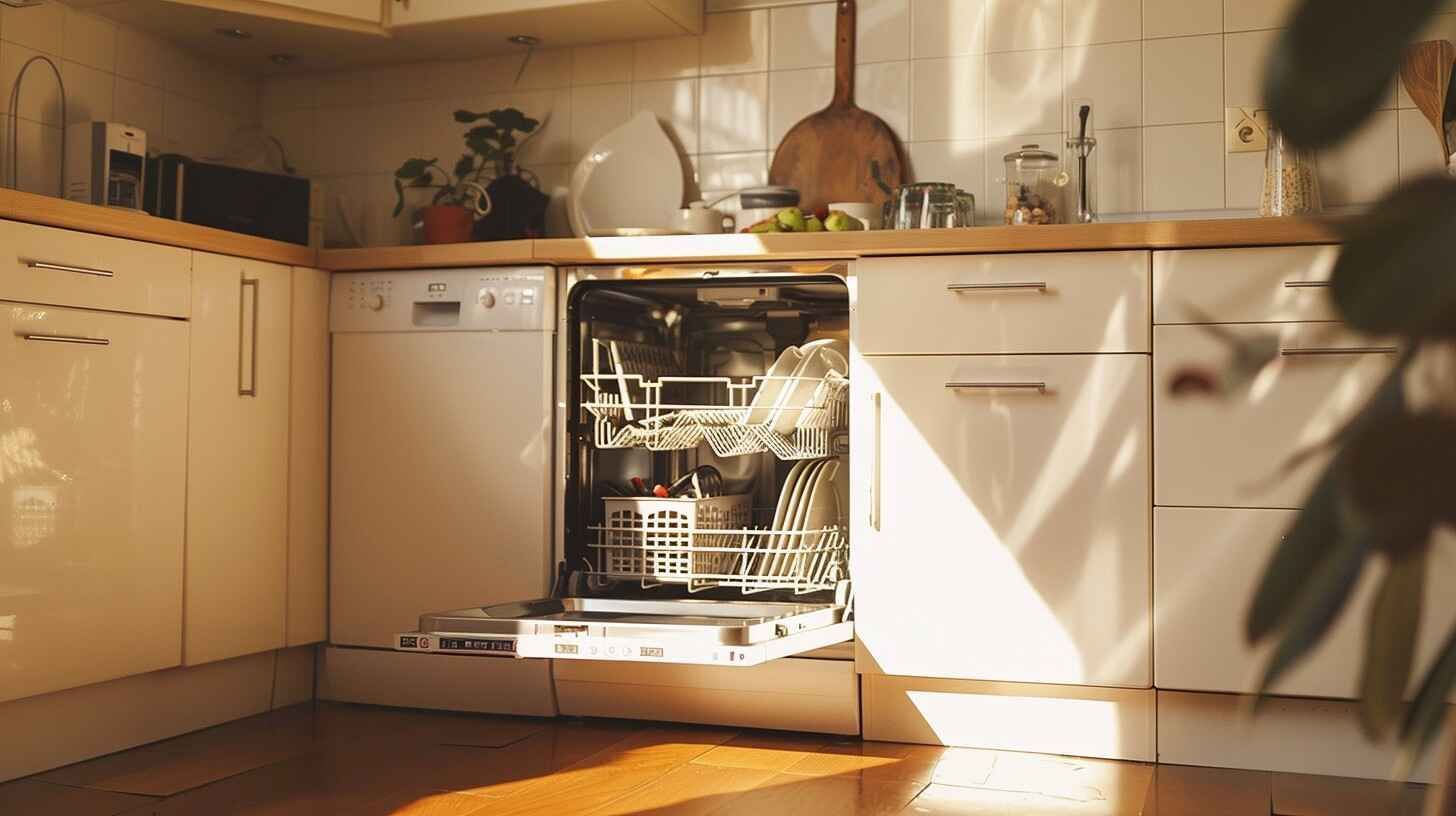
Revamp your kitchen cabinets with finesse. Start by analyzing your current layout and noting areas for improvement. Craft a detailed plan considering functionality, materials, and budget. Choose materials like hardwood or stainless steel, and choose finishes that match your style. Update hardware with modern touches like soft-close hinges and trendy handles. Enhance storage by adding pull-out shelves and vertical dividers. Welcoming under-cabinet lighting can brighten your space. For a custom look, incorporate decorative molding. These steps are just the beginning of a successful cabinet remodeling journey, and consulting with kitchen renovation experts can ensure a seamless and professional transformation. Planning Your Cabinet Remodel When initiating a kitchen cabinet remodel, careful planning is vital to guarantee your space's successful and efficient transformation. Begin by evaluating your current kitchen layout and identifying areas that need improvement. Consider factors such as cabinet functionality, storage needs, and aesthetic preferences. Create a detailed plan outlining your remodel goals, including budget constraints and timeline expectations. Next, measure your kitchen space to ensure the new cabinets fit seamlessly. Consider the dimensions of appliances, windows, and doors to avoid any complications during installation. It is also essential to think about the workflow in your kitchen to optimize the placement of cabinets for easy access and functionality. Furthermore, research different cabinet styles, materials, and finishes to determine the best options that align with your vision and budget. Explore various design inspirations to spark creativity and incorporate elements that reflect your style. By carefully planning every aspect of your cabinet remodel, you can achieve a beautiful and functional kitchen that meets your needs and exceeds your expectations. Choosing Materials and Finishes Exploring various materials and finishes is essential when selecting your kitchen cabinet remodel components. The materials you choose will not only impact your kitchen's aesthetics but also affect your cabinets' durability and maintenance. One popular option is hardwood, such as oak, maple, or cherry, known for its timeless appeal and sturdiness. If you prefer a more modern look, stainless steel or acrylic materials can add a sleek and contemporary touch to your kitchen. When it comes to finishes, you have many choices to enhance the overall look of your cabinets. The possibilities are endless, from classic stained finishes that bring out the natural beauty of wood to painted finishes that offer a pop of color and personality. Moreover, you can opt for specialty finishes like distressed or glazed for a unique and custom appearance. When selecting the materials and finishes for your kitchen cabinet remodel, consider the style of your kitchen, your personal preferences, and the overall ambiance you wish to create. Updating Hardware and Accessories Enhancing your kitchen cabinets' visual appeal and functionality involves carefully selecting updated hardware and accessories that complement your chosen materials and finishes. When updating hardware, consider replacing old knobs and handles with modern styles like sleek stainless steel, chic matte black, or trendy brass. These small details can significantly impact the overall look of your cabinets. Moreover, installing soft-close hinges and drawer slides can improve the functionality of your cabinets, providing a smooth and quiet closing mechanism. To elevate your cabinet's aesthetic further, consider adding under-cabinet lighting to brighten up your workspace or installing pull-out shelves for easier access to pots, pans, and small appliances. Display shelves with stylish brackets can showcase your favorite dishes or glassware, adding a touch of personalization to your kitchen. In addition, incorporating decorative molding and trim can create a custom, high-end look that ties together the entire cabinet design. You can transform your kitchen cabinets into a functional and stylish space by carefully selecting updated hardware and accessories. Maximizing Storage Solutions Strategic implementation of innovative storage solutions within your cabinets is essential to optimize the functionality and organization of your kitchen space. Consider installing pull-out drawers or shelves when maximizing storage in your kitchen cabinets. These provide easy access to items at the back of the cabinet without rummaging through clutter. Vertical dividers or racks inside your cabinets can help store baking sheets, cutting boards, and trays more efficiently, preventing them from cluttering your countertop. Another clever storage solution is incorporating a lazy susan into corner cabinets, allowing you to access items at the back with a simple spin. Moreover, installing under-cabinet racks or hooks can create extra space to hang mugs, utensils, or even small pots and pans. By combining these innovative storage solutions, you can effectively maximize the storage capacity of your kitchen cabinets while keeping your space organized and functional. Other Kitchen Remodeling ideas: How To Save Money On a Kitchen Remodel? How To Remodel a Kitchen Yourself: A Step-by-Step Guide
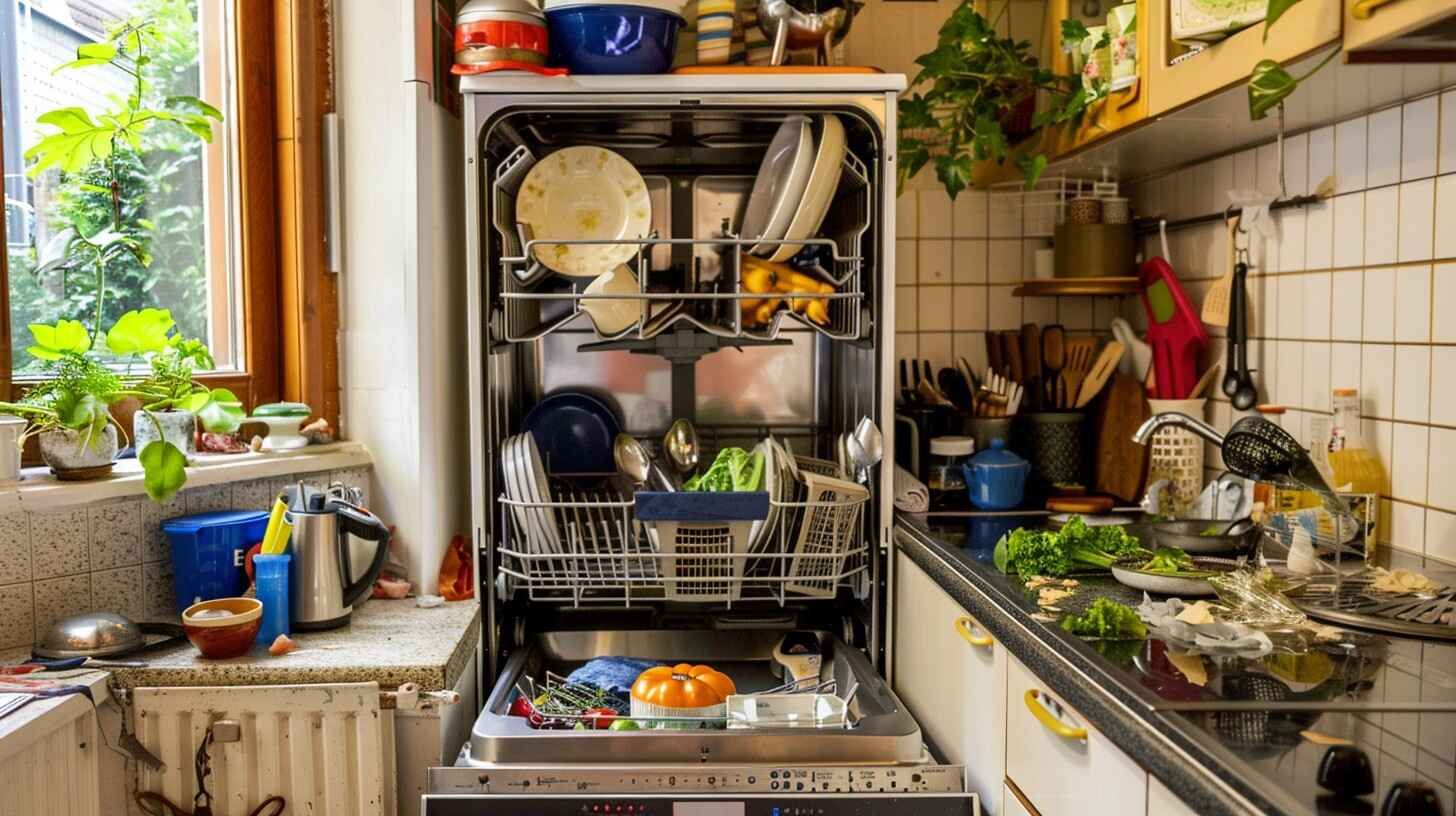
Revamp your small kitchen by planning a layout focusing on the work triangle concept. Install compact appliances and use vertical space smartly with tall cabinets. Maximize storage by utilizing pull-out drawers and shelves with hooks for extra space. Upgrade with functional, space-saving appliances like slim refrigerators and under-cabinet lighting. Enhance the aesthetic appeal by using light colors with pops of bold accents and mixing textures. Add focal points with textured backsplashes and maximize natural light. Guarantee efficiency with designated zones for cooking and meal prep. Transform your small kitchen into a stylish and functional space by following these strategic steps. For the best results, consider hiring professional kitchen remodelers to bring your vision to life. Planning Your Layout Starting to remodel a small kitchen necessitates detailed planning of the layout to maximize functionality and optimize space utilization. When designing the layout, consider the classic work triangle concept. This concept ensures that the stove, sink, and refrigerator are placed triangularly, allowing efficient movement between these critical areas. Consider installing compact appliances or opting for built-in options to make the most of limited space. For example, a counter-depth refrigerator can save space and create a streamlined look. Moreover, utilizing vertical space by installing tall cabinets or shelving can help maximize storage without encroaching on valuable floor space. When planning the layout, consider creating zones for different tasks. To streamline your workflow, designate an area for meal prep, cooking, and cleanup. Strategically placing items such as utensils, pots, and pans near the stove can improve efficiency while cooking. Maximizing Storage Solutions Efficiently utilizing every inch of available space is crucial when maximizing storage solutions in a small kitchen. To maximize limited space, consider installing cabinets that reach the ceiling to capitalize on vertical storage. Utilize pull-out drawers and shelves in lower cabinets to optimize accessibility and organization. In addition, incorporating hooks or racks on the backs of cabinet doors can provide extra storage for small items like measuring spoons or kitchen towels. To optimize corner spaces, consider installing a lazy Susan or a pull-out organizer to ensure nothing gets lost in the depths of cabinets. Magnetic strips on walls or inside cabinet doors can create space to store knives or metal spice containers. For a creative touch, repurpose everyday items like tension rods to create dividers in drawers for baking sheets or cutting boards. Upgrading Appliances and Fixtures When contemplating upgrading appliances and fixtures in a small kitchen, it is crucial to prioritize functionality and space-saving design. In a confined space, every inch counts, so selecting compact appliances that offer versatile features can significantly improve the kitchen's efficiency. Opt for slim refrigerators, stackable washer-dryer units, and slide-in ranges to maximize floor space. Search for appliances with sleek designs and integrated handles to create a seamless look that visually expands the kitchen. For fixtures, consider installing under-cabinet lighting to brighten workspaces and make the kitchen appear more spacious. Replace traditional faucets with space-saving, high-arc models that provide ample clearance for washing dishes and filling pots. Moreover, upgrading to a pull-down sprayer can enhance the sink's functionality without taking up extra space. Choose fixtures in finishes that complement the kitchen's overall aesthetic for a coherent and modern look. Enhancing Aesthetic Appeal Strategic use of color and texture can be a transformative approach to enhancing the visual allure of a small kitchen. When working with limited space, light and neutral colors such as soft whites, pale yellows, or light grays can create an illusion of openness and airiness. These colors reflect light, making the kitchen feel more spacious. In addition, incorporating pops of a bold accent color through accessories or a small feature wall can add personality without overwhelming the space. The texture is pivotal in adding depth and visual interest to a small kitchen. Mixing textures like sleek stainless steel appliances with natural elements such as wood or stone countertops can create a harmonious balance. Consider adding a textured backsplash or patterned tiles to create a focal point in the kitchen. Moreover, maximizing natural light through strategically placed windows or adding ambient lighting fixtures can enhance the overall aesthetic appeal of the space. Remember, simplicity and harmony are key when enhancing the aesthetic appeal of a small kitchen. Other Kitchen Remodeling ideas: How To Remodel Kitchen Cabinets Without Replacing Them? How To Save Money On a Kitchen Remodel?
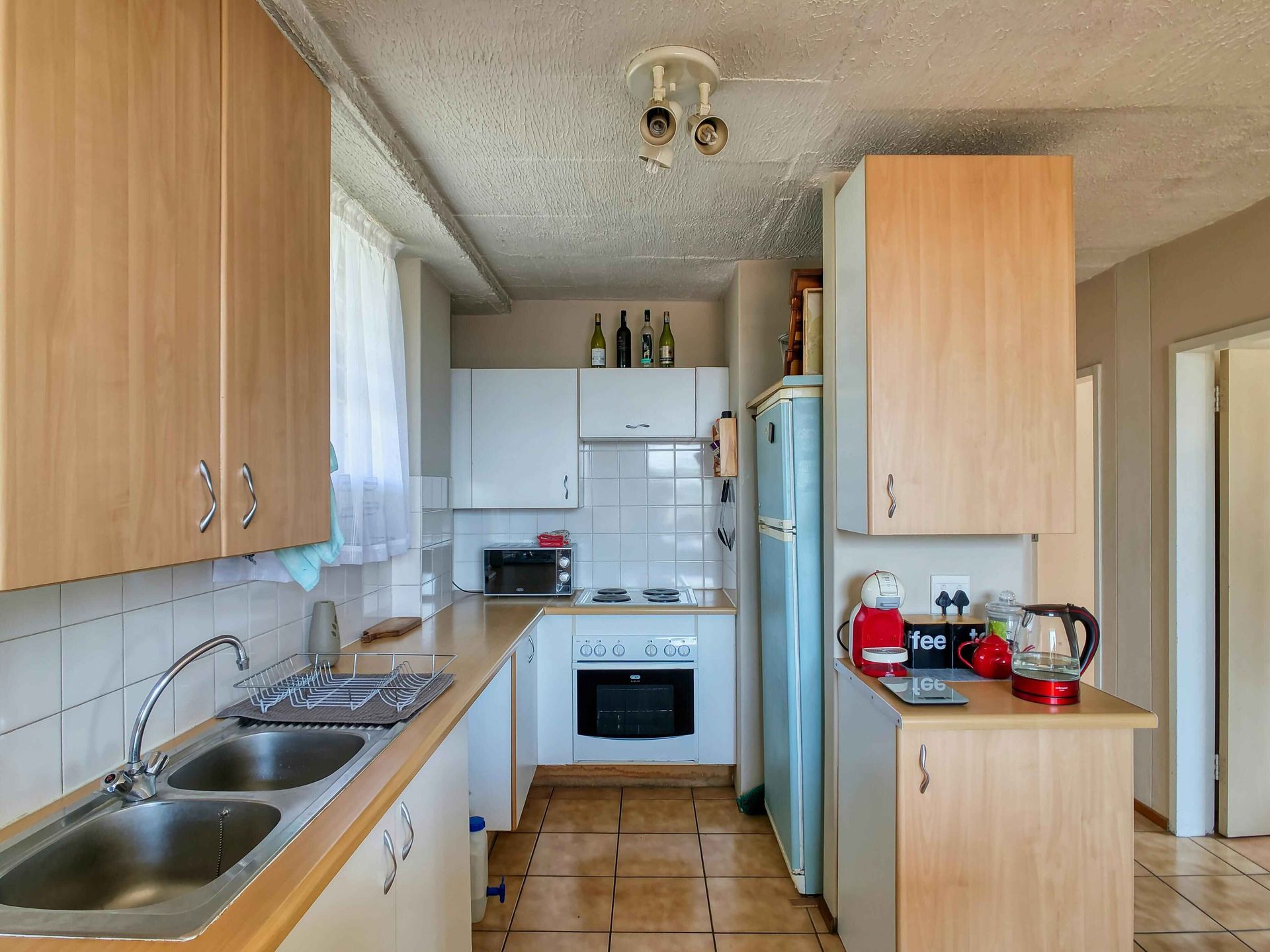
Revamp your kitchen affordably by planning your budget wisely and focusing on critical areas. Set a realistic budget and research costs, and prioritize impactful upgrades. Utilize space efficiently with ceiling-high cabinets, rotating shelves, and dual-purpose furniture. Opt for cost-effective materials like laminate countertops and RTA cabinets. Get creative with DIY projects such as repainting cabinets and adding open shelving. Updating hardware and lighting can also make a big difference. Explore further strategies to remodel your kitchen stylishly without overspending. Planning Your Budget Wisely When remodeling a kitchen on a budget, meticulous financial planning is the key of a successful project. Setting a realistic budget is essential, ensuring you allocate funds to critical elements such as cabinetry, appliances, and countertops while leaving room for unexpected expenses. Begin by researching the average costs of labor and materials in your area to establish a baseline budget. Consider where you can save money by repurposing existing elements or opting for cost-effective alternatives without compromising quality. To stick to your budget, create a detailed spreadsheet outlining all expenses, including permits, labor costs, materials, and additional fees. Set aside a contingency fund for any unforeseen issues during the renovation process. Prioritize spending on items with the most significant impact, such as updating lighting fixtures or replacing outdated hardware. Planning meticulously and being resourceful with your budget allows you to achieve a stylish and functional kitchen without breaking the bank. Maximizing Space and Storage Efficient utilization of space and strategic storage solutions are essential elements in optimizing the functionality and aesthetics of a budget-friendly kitchen remodel. Consider installing cabinets that reach the ceiling to make the most of the available space. This maximizes storage and draws the eye upward, creating an illusion of a larger kitchen. Utilize corner spaces with rotating shelves or pull-out drawers to access every inch efficiently. Moreover, incorporating multifunctional furniture, such as kitchen islands with built-in storage or pull-out tables, can serve dual purposes without compromising space. Another clever storage solution is utilizing vertical wall space. Install hooks, racks, or magnetic strips to store pots, pans, and utensils, freeing up valuable cabinet space. To further optimize storage, consider decluttering regularly and only keeping essential items. This creates a more organized space and makes it easier to find what you need quickly. By implementing these space-maximizing and storage solutions, you can transform your kitchen into a practical and stylish area without breaking the bank. Budget-Friendly Material Choices Selecting cost-effective materials with durability and style is pivotal to achieving a budget-friendly kitchen remodel. Regarding countertops, consider laminate a wallet-friendly alternative to pricier options like granite or quartz. Laminate countertops now come in various designs that mimic natural stone's look, providing a stylish finish without the hefty price tag. Opting for ready-to-assemble (RTA) cabinets can save significant costs on materials and labor. These cabinets are easy to assemble and install, making them a practical choice for those looking to cut expenses without compromising quality. Vinyl and laminate are excellent choices when choosing flooring as they are durable, affordable, and come in a wide range of styles to suit any aesthetic. Moreover, replacing hardware such as knobs, handles, and faucets can give your kitchen a fresh look without breaking the bank. You can achieve a stylish kitchen remodel by carefully selecting budget-friendly materials without exceeding your financial limits. DIY Upgrades and Creative Solutions Exploring inventive do-it-yourself upgrades and innovative solutions can significantly enhance your kitchen's aesthetic appeal and functionality during a budget-friendly remodel. One creative solution is to repaint or refinish your existing cabinets instead of replacing them entirely. A fresh coat of paint or a new stain can give your cabinets a modern look at a fraction of the cost. Moreover, consider installing open shelving using reclaimed wood for a trendy, cost-effective alternative to traditional upper cabinets. DIY projects like installing a peel-and-stick backsplash can add color and texture to your kitchen without breaking the bank. Another budget-friendly upgrade is replacing old hardware, such as drawer pulls and cabinet handles, with stylish new options that modernize the space. In addition, incorporating energy-efficient LED lighting under cabinets or in the ceiling can brighten up the kitchen while reducing electricity costs in the long run. Other Kitchen Remodeling ideas: How Long Does a Kitchen Remodel Take? How To Remodel a Kitchen? Step-by-Step Guide
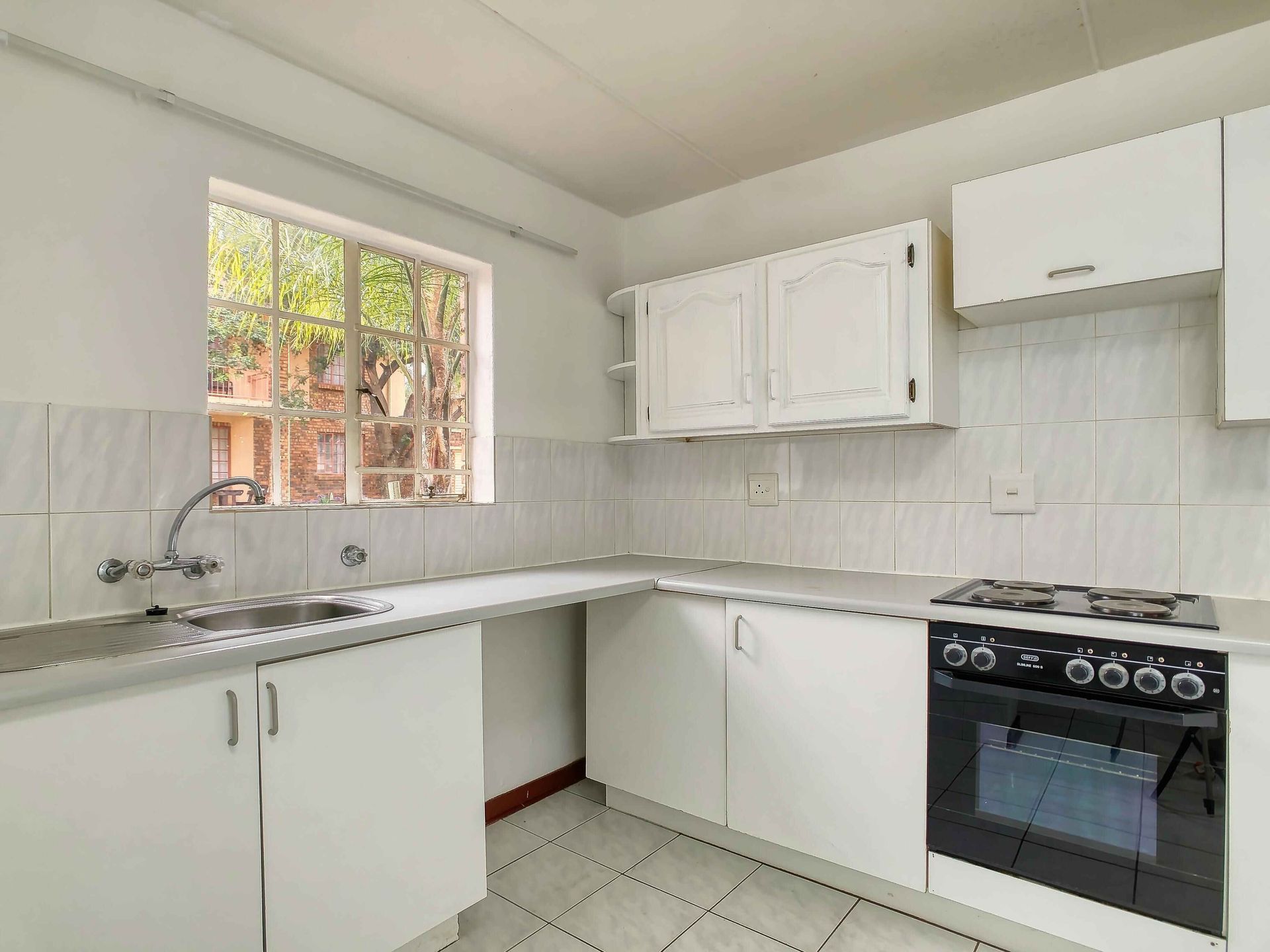
A kitchen reconstruction can greatly increase your home's value. Factors such as the quality of materials, structural changes, design aesthetics, and modern fixtures all contribute to the added value. On average, kitchen renovations provide a return on investment ranging from 60% to 80%. Upgrading to energy-efficient appliances, modernizing with high-quality finishes, and optimizing layout functionality can boost ROI. Cost vs. value analysis helps identify renovations that offer the best ROI. To maximize remodel ROI, focus on updating fixtures, cabinets, and countertops, investing in durable materials, and seeking professional guidance. Understanding these factors can enhance your property value effectively. Factors Influencing Kitchen Remodel Value Factors that significantly impact the value of a kitchen remodel include the quality of materials used, the extent of structural changes made, and the overall design aesthetics chosen. The quality of materials plays a substantial role in determining the overall value of a kitchen remodel. High-quality materials enhance the space's visual appeal and contribute to its durability and longevity. Moreover, the extent of structural changes made during the renovation can significantly influence the value added to the kitchen. Structural changes such as opening up the floor plan, adding an island, or installing new windows can dramatically increase the functionality and appeal of the kitchen, thereby increasing its value. Furthermore, the overall design aesthetics chosen for the remodel can also impact its value. A coherent design scheme that incorporates elements such as modern fixtures, stylish finishes, and efficient layouts can significantly enhance the perceived value of the kitchen. Conversely, a poorly executed design that lacks consistency or fails to align with current trends may diminish the overall value of the remodel. By carefully considering these factors, homeowners can maximize the value added by their kitchen renovation project. Average ROI for Kitchen Renovations The financial return on investment (ROI) for kitchen renovations is a crucial consideration for homeowners looking to maximize the value of their remodeling projects. Understanding the average ROI for kitchen renovations can help homeowners make informed decisions about their investments. On average, kitchen remodels can yield a return on investment ranging from 60% to 80%, depending on various factors such as the extent of the renovation, the quality of materials used, and the local real estate market conditions. Factors that can positively impact the ROI of a kitchen renovation include upgrading to energy-efficient appliances, modernizing the design with high-quality finishes, improving functionality by reconfiguring the layout, and enhancing storage solutions. It's vital for homeowners to carefully plan their kitchen remodel to guarantee that the investment aligns with market trends and meets their specific needs. By focusing on aspects that offer the highest ROI potential, homeowners can increase the overall value of their property while enjoying an upgraded and functional kitchen space. Cost Vs. Value Analysis Conducting a cost vs. value analysis is an essential step in evaluating the financial impact of a kitchen renovation project. This analysis involves comparing the renovation cost with the potential home value increase. By quantifying the expenses and the expected return on investment, homeowners can make informed decisions about whether the renovation is financially viable. Cost vs. value analysis considers various factors, such as the scope of the renovation, the quality of materials used, and current real estate market trends. It helps determine which upgrades are worth the cost and which may not provide a significant return on investment. Typically, kitchen renovations that focus on improving functionality, energy efficiency, and overall aesthetics tend to have a higher return on investment. It is essential to strike a balance between cost and value to ensure that the renovation enhances the living experience and adds significant value to the property. Engaging the services of professionals like real estate agents or appraisers can further aid in conducting a thorough cost vs. value analysis for a kitchen remodel project. Tips for Maximizing Remodel ROI Strategic planning and evaluation of critical upgrades are essential for the best return on investment in a kitchen remodeling project. Begin by evaluating the kitchen's current state and identifying areas that require immediate attention. Focus on improvements that balance cost and value, such as updating fixtures, cabinets, and countertops. Consider energy-efficient appliances that enhance the kitchen's functionality and appeal to environmentally-conscious buyers. Another tip is maintaining a consistent design throughout the space to create a sense of continuity and attract a broader audience. Furthermore, investing in high-quality materials and finishes can significantly impact the overall perceived value of the remodel. Choose durable options that are both aesthetically pleasing and easy to maintain. Working with experienced professionals who can provide valuable insights and ensure the project stays within budget and timeline constraints is also advisable. By following these tips and making informed decisions, homeowners can maximize their remodel ROI, attract potential buyers, or increase their own enjoyment of the space. Other Kitchen Remodeling ideas: How To Remodel a Kitchen On a Budget? How Long Does a Kitchen Remodel Take?
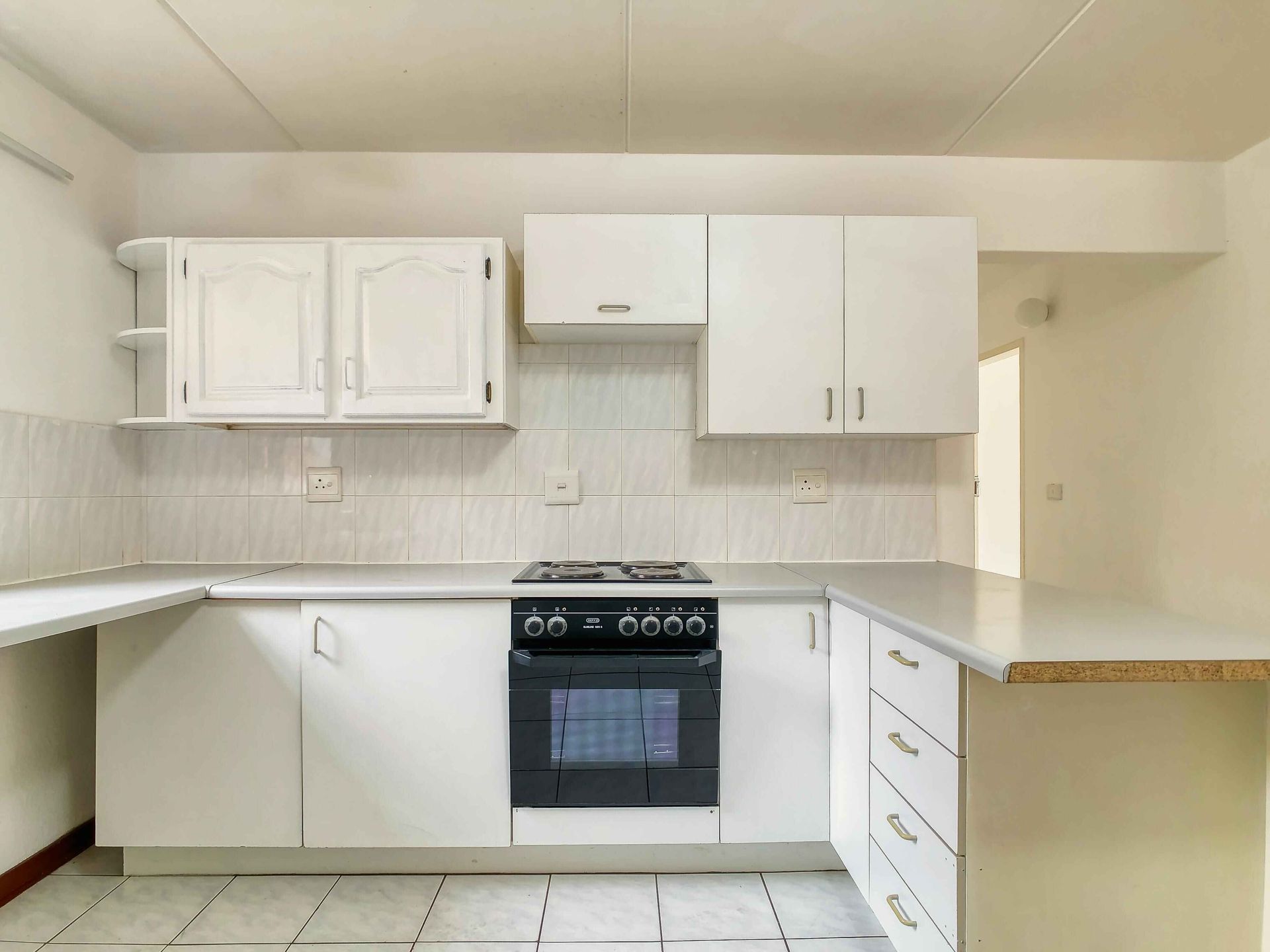
Assess your current kitchen layout first when planning a remodel. Evaluate functions, flow, appliances, space efficiency, and storage. Then, set a realistic budget by outlining finances and considering size and materials. Next, research and choose appliances based on size, energy efficiency, style, and cooking habits. Follow it up by selecting cabinets and countertops- prioritize storage, durability, design, materials, and maintenance. Each step guarantees a well-thought-out and successful kitchen renovation . Assessing Your Current Kitchen Layout The first step in renovating a kitchen is carefully evaluating the current layout. Take a thorough look at how the existing kitchen functions, considering the flow of movement, the placement of appliances, and the overall efficiency of the space. Assess whether the current layout meets your needs or if there are areas that could be improved for better functionality. Evaluate the work triangle formed by the stove, sink, and refrigerator. This triangular relationship is crucial for a smooth workflow in the kitchen. Determine if the current positioning of these elements is ideal or if adjustments are necessary to enhance efficiency. Additionally, analyze the storage options in your kitchen. Are cabinets and drawers easily accessible? Is there enough storage space for your cookware, utensils, and pantry items? Understanding your kitchen's storage capacity and accessibility will help you plan improvements during the renovation process. Setting a Realistic Budget Establishing a well-defined financial plan is important when starting a kitchen remodeling project to guarantee all aspects are considered and executed within the allocated budget. Begin by determining the maximum amount you will spend on the renovation. Consider factors such as the size of your kitchen, the quality of materials you desire, and any additional features you wish to include. Setting aside a contingency fund for unexpected expenses that may arise during the renovation process is important. Research the average labor, materials, and appliance costs to create a realistic budget. Obtain quotes from different contractors and suppliers to compare prices and ensure that your budget aligns with current market rates. Be prepared to make trade-offs between various remodel elements to stay within budget without compromising quality. Tracking your expenses throughout the project is crucial to stay on target. Consider using budgeting tools or apps to monitor your spending and adjust as needed. By setting a realistic budget from the outset and actively managing it, you can achieve your dream kitchen without breaking the bank. Researching and Selecting Appliances Thoroughly researching and carefully selecting appliances is essential in kitchen remodeling to guarantee functionality, efficiency, and aesthetic harmony within the space. Appliances are vital in the kitchen, serving practical purposes and contributing significantly to the overall design. When investigating appliances, consider size, energy efficiency, and style to ensure they align with your needs and preferences. Begin by evaluating your cooking habits and lifestyle to determine the type and size of appliances that best suit your needs. For example, avid cooks may opt for high-end ranges or ovens with advanced features, while busy families could benefit from spacious refrigerators with intelligent technology. Energy-efficient appliances not only help reduce utility bills but also have a positive impact on the environment. Furthermore, pay attention to the design and finish of the appliances to ensure they complement the overall aesthetic of your kitchen. Stainless steel appliances offer a modern and sleek look, while custom paneling can create a seamless integration with your cabinetry. By conducting thorough research and selecting appliances that meet your functional and design requirements, you can elevate your kitchen space to new heights of sophistication and efficiency. Choosing Kitchen Cabinets and Countertops Incorporating meticulously selected kitchen cabinets and countertops is a pivotal aspect of elevating your kitchen space's functionality and aesthetic appeal during the remodeling process. When choosing kitchen cabinets, consider storage needs, style preferences, and material durability. Opt for cabinets that complement the overall design theme and provide ample storage solutions to keep your kitchen organized and clutter-free. Popular cabinet options include sleek modern designs, classic wood finishes, or customized solutions to suit your specific requirements. Similarly, selecting the right countertops can significantly impact the look and feel of your kitchen. Materials like granite, quartz, marble, or butcher block offer different aesthetic and functional benefits. Consider factors such as durability, maintenance requirements, and budget when deciding. Furthermore, consider how the countertop material pairs with your chosen cabinet design to create a harmonious and visually appealing kitchen space. Ultimately, investing time in carefully selecting kitchen cabinets and countertops will result in a harmonious and stylish kitchen that meets your practical and aesthetic needs. Other Kitchen Remodeling ideas: How Much Value Does a Kitchen Remodel Add? How To Remodel a Kitchen On a Budget?
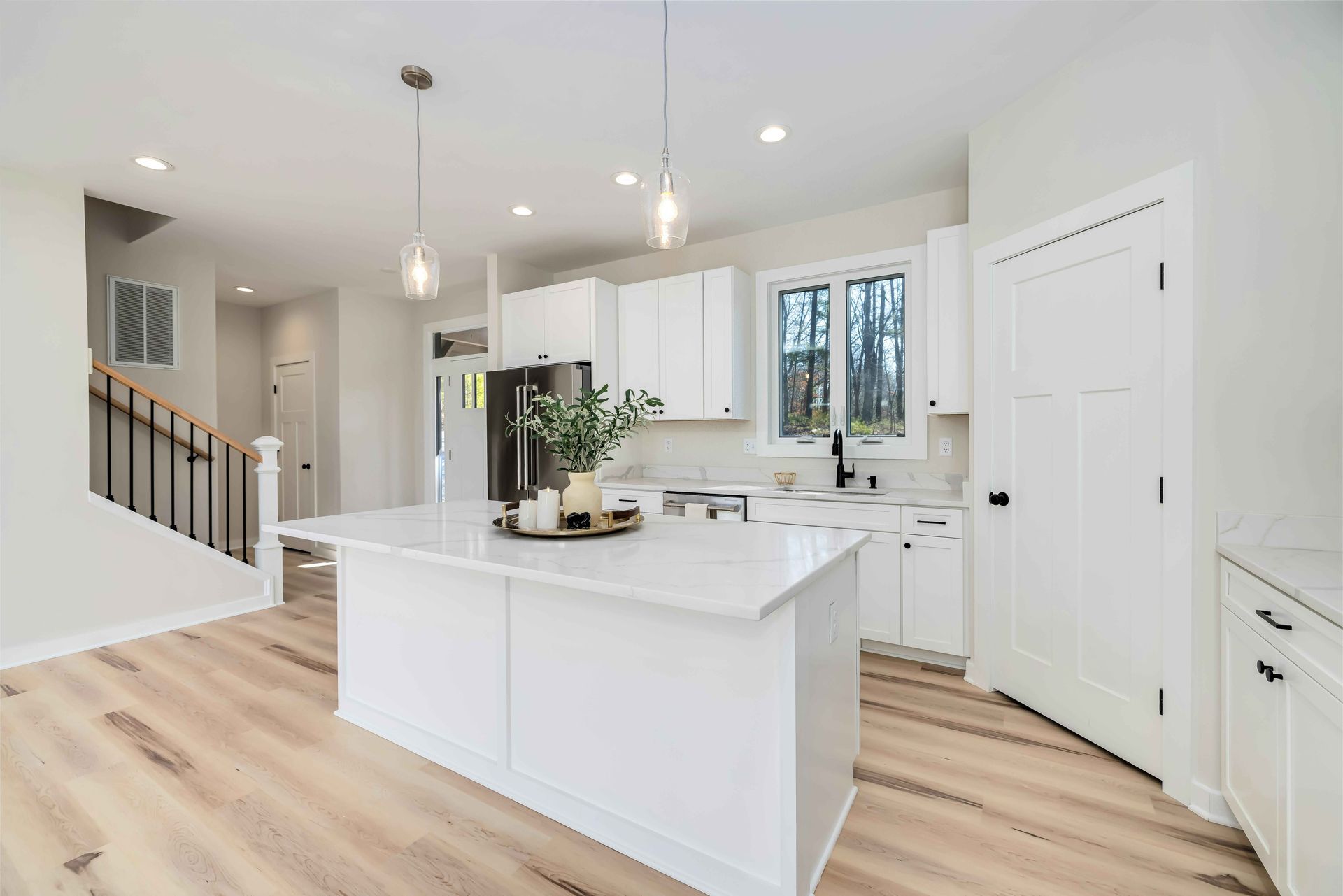
A kitchen remodel typically takes 6 to 12 weeks, influenced by factors like project size and material availability. The process includes planning, design, construction, and installation, with attention to detail and effective communication essential. The initial phases involve consultations, permits, and materials ordering, with demolition lasting 1 to 2 weeks. Installing plumbing, electrical systems, and fixtures takes 3 to 6 weeks, followed by finishing touches like painting and flooring. Understanding the process timeline is essential to managing expectations and ensuring a successful renovation within the estimated time frame. Further insights into the remodel journey await you. Factors Affecting Remodel Timeline When considering the timeline for a kitchen remodel, various factors come into play that can significantly impact the overall duration of the project. The size and scope of the remodel are primary determinants of how long the process will take. A minor facelift involving cosmetic changes like painting and cabinet refacing may be completed in weeks. In contrast, a renovation involving layout changes, structural work, and new installations could extend the timeline to several months. The availability of materials and products also plays a vital role in the remodel timeline. Delays in getting essential components such as custom cabinets, countertops, or appliances can significantly prolong the project. Moreover, unforeseen issues discovered during the demolition or construction phases, such as hidden water damage or electrical problems, may necessitate extra time for repairs and adjustments. Furthermore, communication efficiency between the homeowner, contractors, designers, and suppliers is crucial in ensuring a smooth and timely remodel. Clear expectations, regular updates, and prompt decision-making can streamline the process and prevent unnecessary delays. Planning and Design Phase During a kitchen remodel's planning and design phase, meticulous attention to detail is essential to laying the foundation for a successful renovation project. This initial phase involves evaluating the kitchen's current layout, understanding the client's needs and preferences, setting a budget, and creating a design plan that integrates functionality and aesthetics seamlessly. It is vital to conduct thorough research on materials, appliances, and layouts to guarantee that the final design aligns with the client's vision while also considering practical aspects such as workflow and storage. Additionally, this phase may involve consultations with architects, interior designers, and contractors to gather expert insights and advice. Collaboration between all stakeholders is critical to ironing out potential issues before the construction phase begins. The planning and design phase sets the tone for the entire project, influencing timelines, costs, and the overall success of the remodel. By investing time and effort into this phase, homeowners can ensure a smooth progression into the construction and installation process with a clear roadmap for the project's completion. Construction and Installation Process In kitchen remodeling projects, the Construction and Installation Process signifies the shift from meticulous planning and design to the tangible realization of the envisioned space. The project comes to life in this phase, with contractors and builders turning plans into physical structures. The construction and installation process typically involves demolition, structural work, plumbing, electrical work, flooring installation, cabinetry installation, countertop installation, and finishing touches such as painting and trim work. During the construction and installation phase, project managers need to monitor progress closely, guarantee that timelines are being adhered to, and address any unexpected issues that may arise. Effective communication between the project team, including contractors, designers, and clients, is critical to a successful outcome. Quality craftsmanship, attention to detail, and adherence to safety regulations are paramount to ensure a seamless transition from design to reality during this phase. A well-executed construction and installation process sets the foundation for a functional and aesthetically pleasing kitchen space. Timeline for Completion The timeline for completion of a kitchen remodel project is an important aspect that demands meticulous planning and coordination to guarantee a successful and timely outcome. A typical kitchen remodel can take anywhere from 6 to 12 weeks to complete, depending on the scope of work involved. The initial phase usually involves design consultations, obtaining permits, and ordering materials, which can take 2 to 4 weeks. The demolition and structural work follows, lasting around 1 to 2 weeks. Subsequently, installing plumbing, electrical systems, cabinets, countertops, and appliances can take 3 to 6 weeks to finish. The final stages of the project involve painting, flooring installation, and finishing touches, which can add another 1 to 2 weeks to the timeline. It's important to factor in potential delays due to unexpected issues, such as structural problems or material shipment delays, which could prolong the completion timeline. Effective communication and coordination between the homeowner, contractors, and suppliers are vital to ensure a smooth and efficient kitchen remodel project. Other Kitchen Remodeling ideas: How To Remodel a Kitchen? Step-by-Step Guide When Remodeling a Kitchen, What Comes First?
